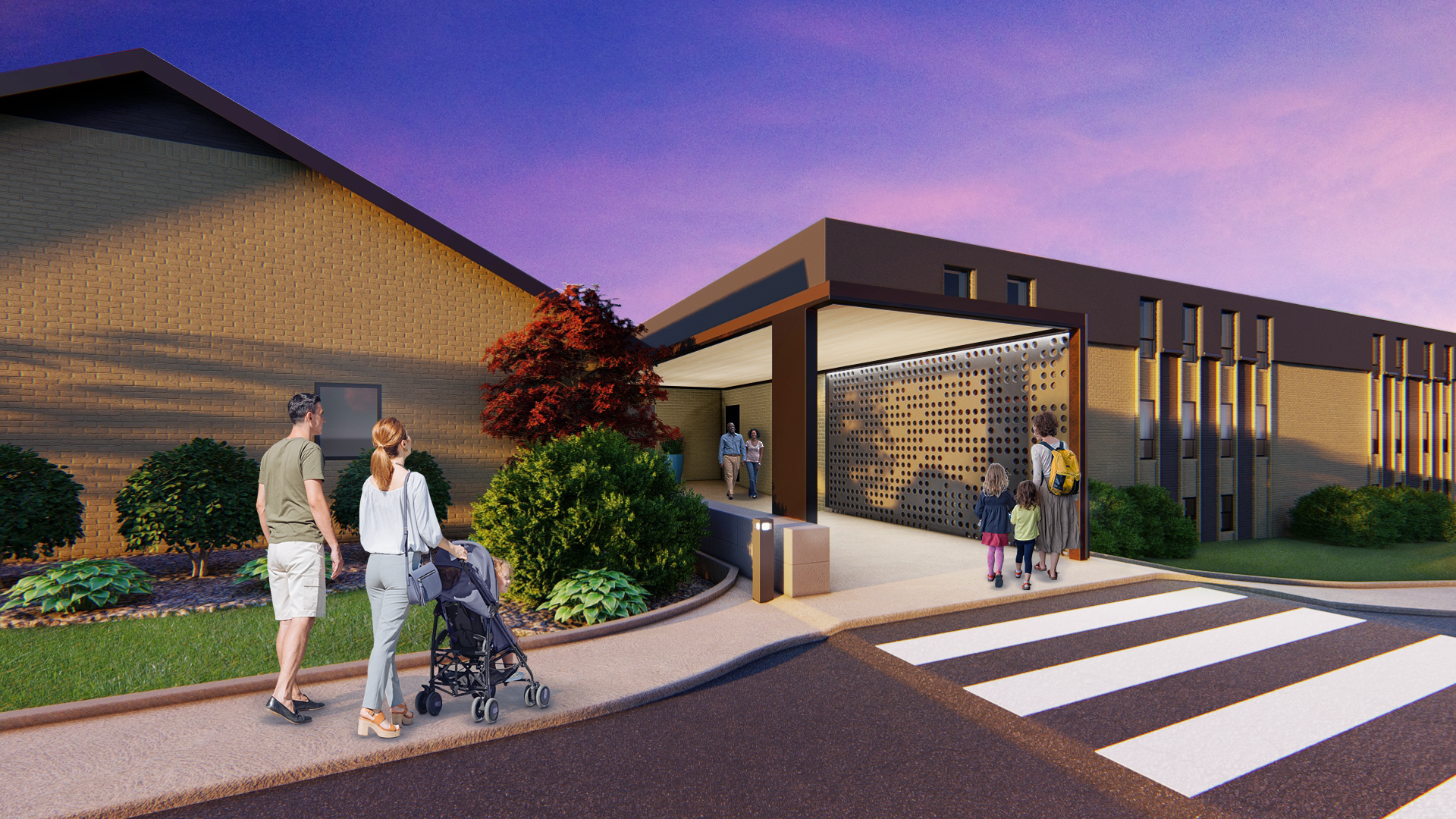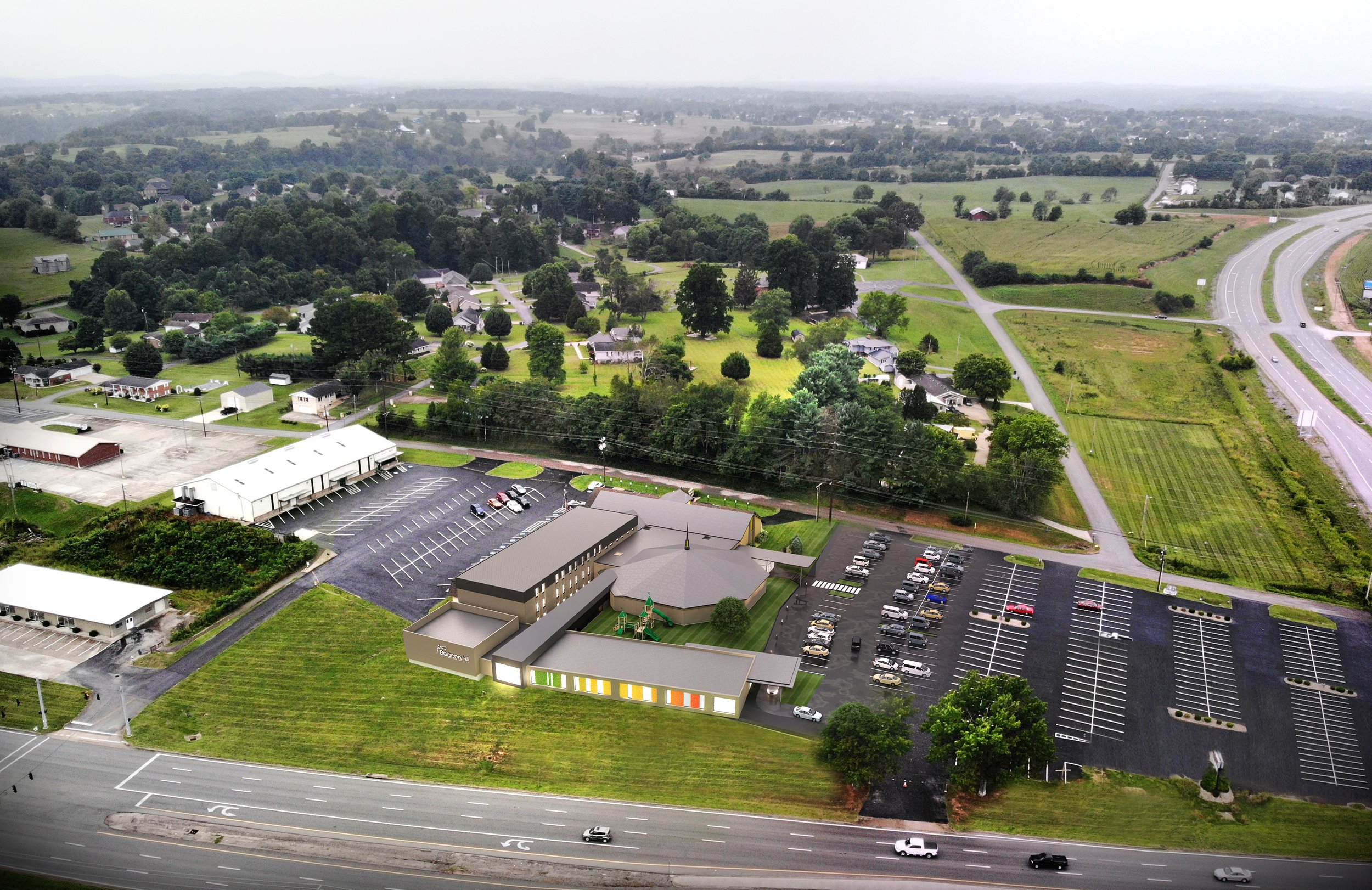BEACON HILL BAPTIST CHURCH | SOMERSET, KY
CLIENT: BEACON HILL BAPTIST CHURCH
RENOVATION
Deco Architects was tasked with the renovation of Beacon Hill Baptist Church’s existing classroom wing, which involved a series of thoughtful updates to enhance both functionality and aesthetics. The project included the demolition of the outdated mansard roof on the classroom wing, followed by a full re-roofing of the entire building. To refresh the building's appearance, the classroom wing received a new exterior paint job, giving it a modern and inviting look.
A key highlight of the project was the construction of a new canopy at the south entrance, providing both a welcoming focal point and shelter for visitors. Inside, the classroom wing underwent a complete transformation, with new doors, lighting, flooring, wall paint, and acoustical ceilings to create a bright, comfortable, and more energy-efficient environment for the church community.
In the basement, the cafeteria area was reimagined with the addition of new walls, dividing the space into several multipurpose rooms that can now accommodate a variety of church activities and events.
This renovation revitalized the church’s facilities, offering a refreshed look and improved functionality for both members and guests.





